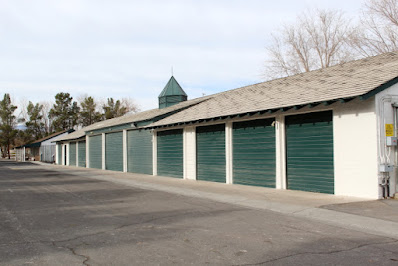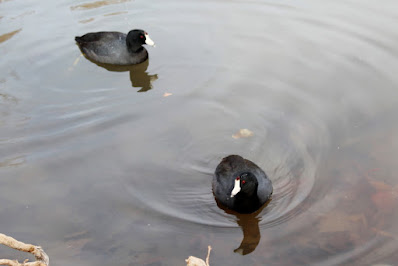 |
| Picture by Kolohe |
Floyd Lamb Park at Tule Springs is located in the north part of Las Vegas and has an interesting history.
Indians were the first known users of the springs when they stopped on their trips across the Las Vegas Valley. Prospectors and miners were the next users as they made their ways to the mineral-rich mines in northern Nevada. Then, in 1916, John Nay was the first European that attempted to cultivate the lands around the springs. He eventually had 10 acres of crops under irrigation and built an adobe hut on the site that served as a blacksmith shop and storage room. However, the farm never produced abundant crops, so he sold the land in 1928 and moved to California. The property remained vacant until 1941, when Jacob Goumond purchased the property as private retreat for his family and friends. Electricity was provided by a diesel-powered generator and telephone lines were brought to the property
At that time, Nevada had the shortest time requirement of any state in the Nation for an out-of-state divorce. Consequently, the property quickly became a dude ranch that could accommodate up to 12 guests that were waiting out their six weeks residency requirement. A flyer states: "Life on the dude ranch was glamorized in newspapers and made famous by the many movie stars who came to the 'wild west' to obtain a divorce. The Tule Springs Ranch offered a swimming pool, lake, tennis courts, and a shooting range in addition to horseback riding, hayrides, barbecues, dances, and the nightlife of nearby Las Vegas as entertainment, as well as a glimpse at real 'western' life."
Using more modern farming techniques, the ranch expanded to 880 acres and became a profitable enterprise. One hundred acres of land was planted with alfalfa and the ranch started raising Brangus cattle. The cattle were butchered and the meat was used at the ranch and sold in Las Vegas. The operation also expanded to include dairy cows, pigs, chickens, horses, turkeys, ducks and geese. Fruit and vegetables were grown on-site for the guest.
Goumond died in 1954 and his granddaughter inherited the property. She continued to operate the ranch for five years; then sold the property to an investment company, who sold the ranch to the City of Las Vegas in 1964 to be used as a city park. The park was named for State Senator Floyd Lamb.
Entrance to the property is through a gate on west side of property. After passing through the gate there is a nice gazebo that guests can rest in while watching ranch activities.
 |
| Picture by Kolohe |
 |
| Picture by Kolohe |
We followed a self-guided walking tour that started on the south side of the property. A placard along the trail stated that the current restroom facilities are located at the site that was originally developed with a shooting range and gun-house. The gun-house was demolished in about 1980
 |
| Picture by Kolohe |
A sidewalk led us past the Power House, Spring House and water well, then passed by an enclosed water tower that sat on a small hill.
 |
| Picture by Kolohe |
A small Bath House and Generator Building are located on the south side of a large 125 X 50-foot swimming pool. Although the pool is now filled with dirt, the outline of the pool is still visible.
The original Fairbanks-Morse diesel engine that powered the generator is still located in the Generator Building. Nearby there are large concrete support structures that held large diesel tanks to fuel the engine.
 |
| Picture by Kolohe |
 |
| Picture by Kolohe |
 |
| Picture by Kolohe |
 |
| Picture by Kolohe |
 |
| Picture by Kolohe |
 |
| Picture by Kolohe |
Located on the west side of the swimming pool is a duplex and a root cellar. The duplex had its own outside barbeque grill.
 |
| Picture by Kolohe |
 |
| Picture by Kolohe |
 |
| Picture by Kolohe |
Just to the north of the duplex is a large area with a gazebo, barbeque grill, and a bridge that leads to a Guest House, Although this is now a common area, it was once an orchard that included apple, pear, apricot, preach, and almond trees. When constructed, the bridge spanned a small fish pond that was built for enjoyment of the ranch's guest.
 |
| Picture by Kolohe |
 |
| Picture by Kolohe |
 |
| Picture by Kolohe |
There is a long porch along the front of the Guest House that contains four one-bedroom units. Kolohe managed to find a flowering bush near the porch.
 |
| Picture by Kolohe |
 |
| Picture by Kolohe |
 |
| Picture by Kolohe |
Located in the center of the complex is a large open area that was part of the orchard and now contains a number of peacocks. I do not know the significance of the large-beautiful birds. However, the foreman's house is also located nearby and the peacocks enjoy hanging around the house; so maybe someone feeds them at this location.
 |
| Picture by Kolohe |
 |
| Picture by Kolohe |
 |
| Picture by Kolohe |
 |
| Picture by Kolohe |
All of the ranch buildings are located a short distance north of the residential area. The first structure encountered at the end of the paved walk is the original adobe building that John Nay and his wife used for their first home. It was later used for storage and a blacksmith shop.
The ranch buildings were constructed in two parallel lines running in an east-west direction. Going eastward, there are two chicken coupes, a dairy barn, feed lots, animal housing unit, and a hog house. A large alfalfa barn is located north of the dairy barn.
 |
| Picture by Kolohe |
Going to the west there are stables, machine shops, storage units, and a bunkhouse that housed six ranch hands. The bunkhouse contains a living room, dining room, kitchen, two bedrooms, a bathroom, and two utility rooms. The building was later converted to a Caretaker's House.
Tule Springs Lake was formed by Tule Springs and is located north of the buildings. There are numerous hiking trails around the lake that are used extensively by birders. I recognized the ducks and geese, but I did not recognize a bird sitting in a tree near the lake.
 |
| Picture by Kolohe |
 |
| Picture by Kolohe |
 |
| Picture by Kolohe |
 |
| Picture by Kolohe |
 |
| Picture by Kolohe |
 |
| Picture by Kolohe |
As we were leaving, we noticed a sign indicating there was a Nevada Division of Forestry Tree Nursery in the area that was open to the public. We decided to save this tour for a future RonnieAdventure.
 |
| Picture by Kolohe |


































































